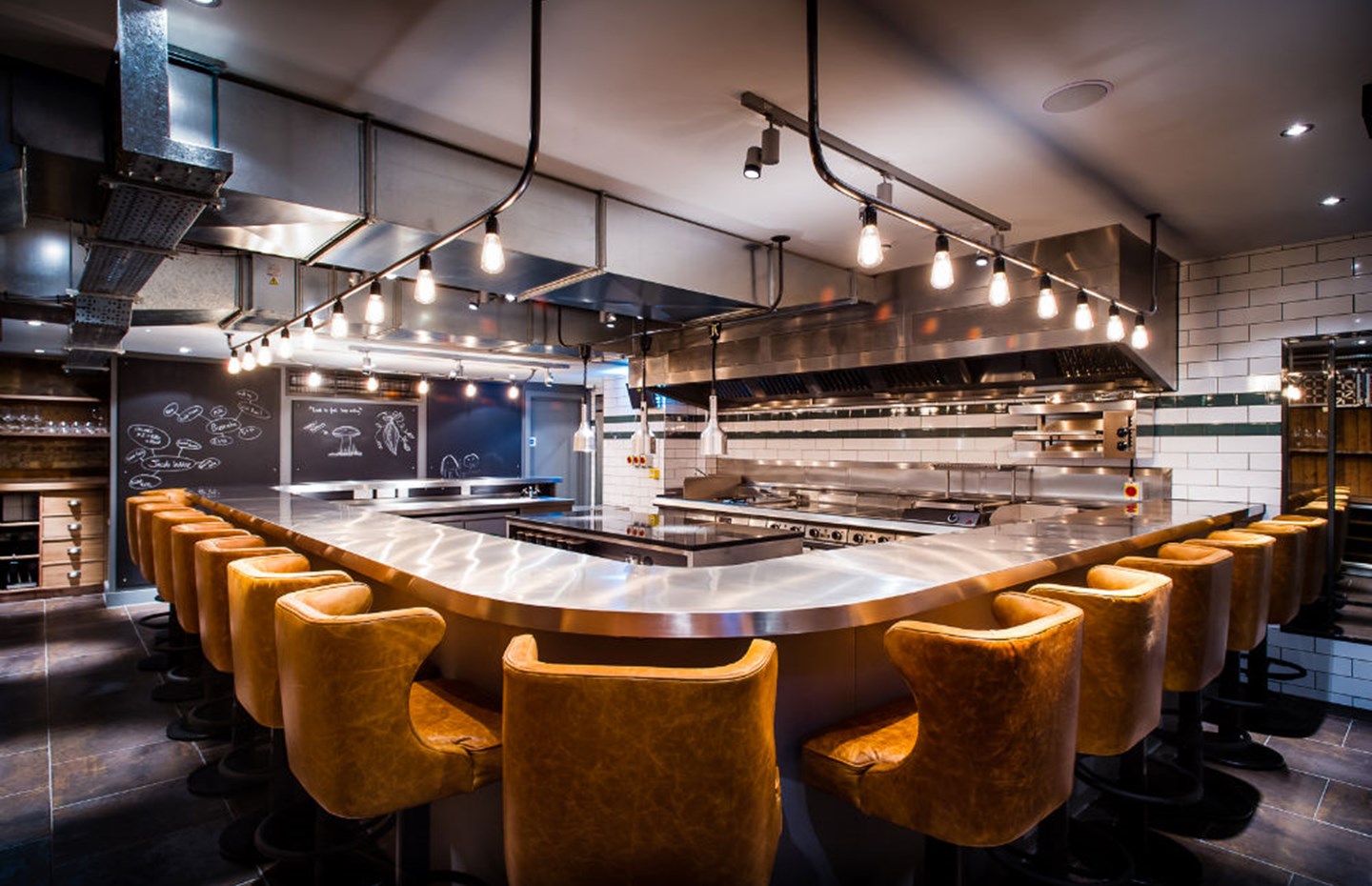B3 designed the interiors for Bubbledogs, a F&B offer all about champagne and hot dogs.
We used a range of materials to create the Look and Feel of the restaurant. The walls and flooring were designed with reclaimed timber cladding, rusted panels and exposed brick. The balustrades, windows, doors and wine storage are all in rustic blackened steel sheet and metal cage. Low hanging lighting was incorporated to create a soft atmosphere.
The architecture of the venue is unusual and our design team combined high-rise barstool tables and ‘shelve’ tables to carefully utilise every inch of the space.
The champagne bar is clad in copper, which is juxtaposed against the rustic, cabin feel of the rest of the interior.
Downstairs the WC walls are covered in restaurant menus that the clients have collected over the years and from across the world. Our goal was to create a small but memorable space by combining the use of ornate taps with a large rectangular sink and ornate vintage dispensers.
At the rear of the restaurant, behind a bespoke leather curtain, we created The Kitchen Table. Here the Head Chef James and his staff prepare the fine dining tasting menu in front of diners.
The industrial style kitchen has a stainless steel dining counter with 19 chairs wrapped around it and features exposed ductwork on the ceiling.










