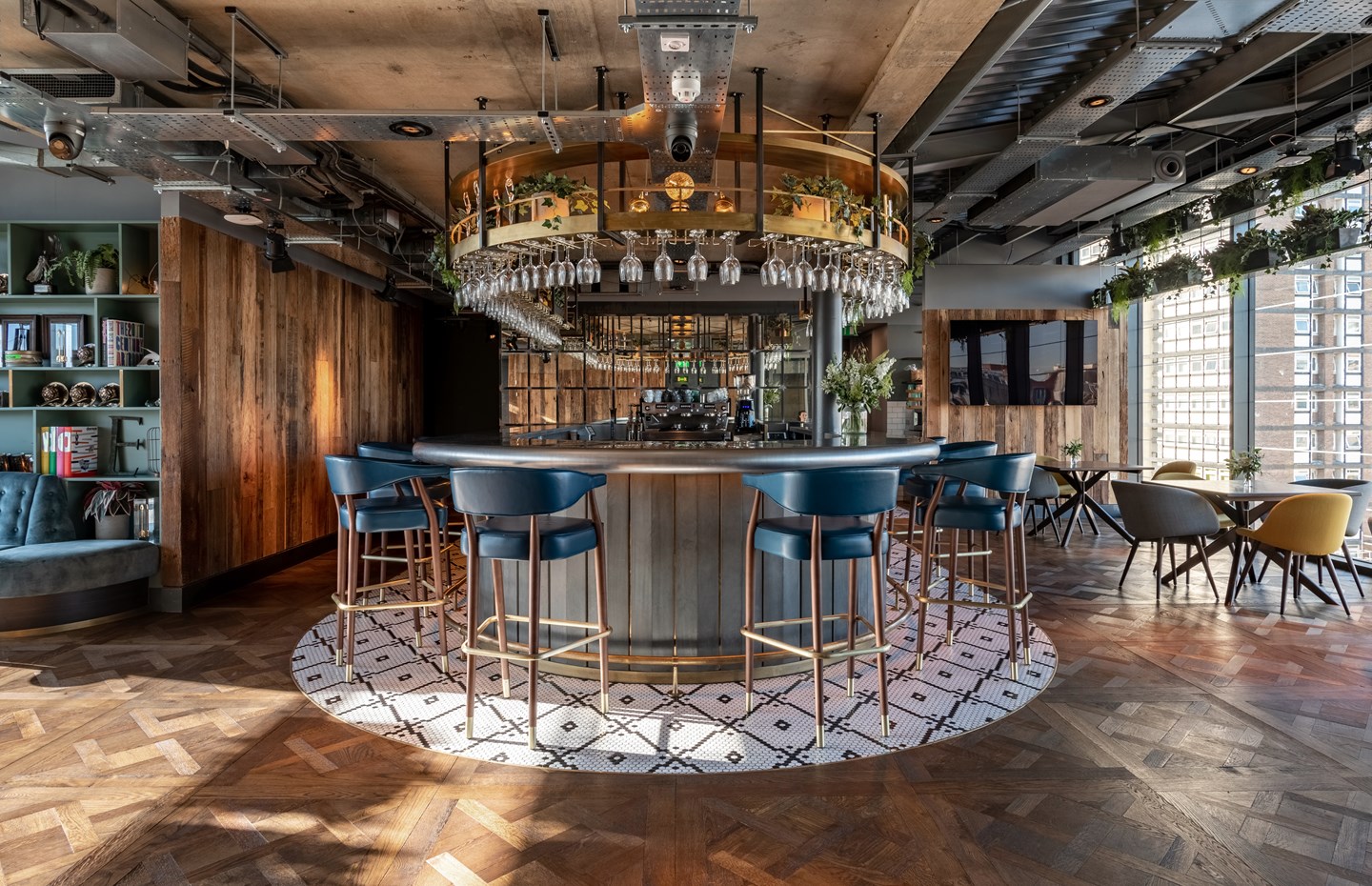We designed the new interiors for the London offices of internationally renowned visual effects specialists Moving Picture Company (MPC).
The project, carried out over several floors in the Wardour Street office building in Soho, consisted of redesigning their co-working and studio suites as well as creating the top-floor Sky Bar – a stylish in-house bar and social space predominantly used for client entertainment and flexible working.
Our inspiration for the design throughout all floors was an artfully mid-century Look & Feel, with a palette that we flooded with natural materials and earthy colours: olive, mild steel, rich and charred timber and walnut, pewter and leather.
We created The Sky Bar, with its impressive panoramic views of Soho and surrounds, as an airy space with reclaimed timber cladding, from an old barn in Ireland, lining the walls.
A large u-shape bar with concrete-panel facade takes centre stage, surrounded by Louvre-seat bar stools with steely blue leather upholstery perched atop a bespoke mosaic tiled floor.
Beyond the bar, we designed the floors to be rich reclaimed Versailles timber, with different seating arrangements adding texture and environments; from velvet-upholstered banquettes to sofas for lounging, and mid-height tables and chairs for dining.
Wherever possible we placed film-related bric-a-brac and vintage cameras to adorn the space, with a mix of cinematic ‘barn-door’ spotlights and a bespoke blown glass feature pendant illuminating the floor.
We incorporated three-flexible offices with space for multiple workstations into our design of The Sky Bar floor plan.
The office spaces flaunt a darker colour pallet with blacked-out windows to create an optimal studio/dark-room style environment for working.















